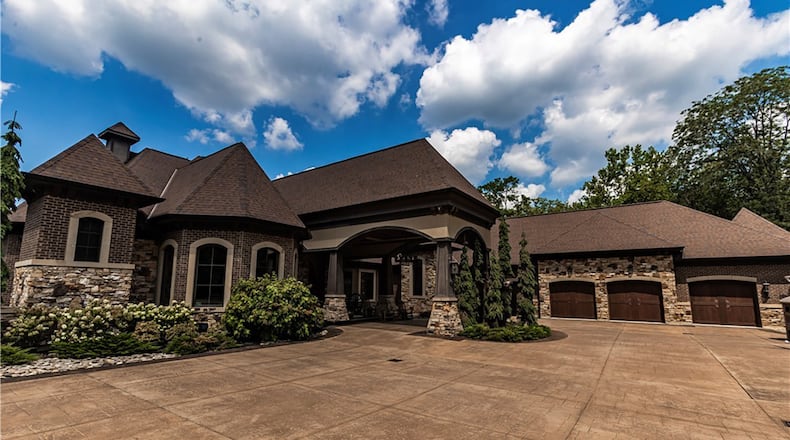An oversized heated driveway leads to the 4-car attached garage. The drive-up front entrance is covered and there are four decorative pillars. The driveway also leads to a six-car detached garage with two lifts. The custom double front doors are surrounded by windows.
Inside the two-story foyer has custom tile flooring, a decorative coffered ceiling with ceiling light and stone accents on pillars that set it off from the adjoining living space. The home office/library has tile flooring, built-in bookcases with lighting and a decorative wood paneled ceiling.
There is a decorative antler chandelier and a built-in desk with cabinets. The walls are wood paneled with accents and leather panels.
Off the foyer is a formal dining room. It has hardwood flooring, two chandeliers, recessed lighting and a wood accented coffered ceiling.
The gourmet kitchen has a coffered ceiling and decorative chandelier, recessed lighting and tile flooring. There are custom wood cabinets and granite countertops and an island with bar seating and a sink. There is a stone backsplash and a custom stacked stone range hood. High-end appliances include a gas range, dishwasher, microwave and sub-zero refrigerator.
The attached dining room has a custom stacked stone island with a wood accent piece and granite counter. There are two decorative lighting fixtures hanging from the lighted coffered ceiling. There are French doors opening to the back patio.
Open to the kitchen is the family room. It has hardwood flooring, two built in entertainment units, and a stacked stone fireplace with raised hearth. And a wood paneled vaulted ceiling with beams and two chandeliers. A picture window overlooks the back yard and has rough hewn log accents.
There is also a formal living room on the main floor with an antler chandelier, wood coffered ceiling, hardwood floors and a fireplace with raised hearth. There are built in bookcases on either side and windows overlook the pool area.
The main level primary suite has neutral carpeting, a coffered ceiling with leather accents and a chandelier, a see-through stone fireplace and stone accent wall. There is a sitting area with bay window, and the ensuite bathroom has tile flooring and a custom double vanity. It has a decorative chandelier and recessed lighting and an oversized bathtub.
The walk-in shower has two entrances with glass doors and an aquarium accent with rainfall shower heads on either side. The custom walk-in closet is carpeted and has a lighted organizing system and coffered system.
Also on the main level is a laundry room with built-in cabinets, recessed lighting and a decorative chandelier and tile flooring. There is also a custom coat closet with tile flooring, organizing system and decorative chandelier.
There are three additional bedrooms on this level with carpeting and coffered ceiling with chandeliers. A shared bathroom has a pebbled accent wall, a custom wood vanity with granite top and a walk-in tile shower with glass doors.
A wood spiral staircase leads down to the finished basement, which features a nightclub with dance floor, cigar lounge, casino, and game room, two lane bowling alley, golf simulator and a circular bar. There is also a full-size gym and two additional bathrooms.
The game room area has tile flooring and a coffered ceiling over the bar. The casino has carpet, two chandeliers and ornate crown molding as well as leather panels on the walls. The exercise room has wood flooring, recessed lighting and walls of windows. There is a walk-in sauna.
Near the bar is a stacked stone fireplace with raised hearth and a coffered lighted ceiling with antler chandelier. The circular bar has leather accents, a wood top and hanging bar glass storage. There are built in cabinets with a beverage refrigerator, bar sink and beverage taps.
There is also a theater room with projector and a raised platform for seating. The nightclub has tile flooring and a lighted dance floor. There is also custom ceiling lighting.
The basement also has a bedroom with stone accent walls, an antler chandelier and hardwood flooring.
The backyard resort style infinity edge pool has rock formations, a glass view hot tub, tiki bar and fountains. There is an outdoor kitchen, poolside restrooms and a full audio system inside and out. Additional features include geothermal HVAC, saltwater aquariums, a central vacuums system and a security system.
MORE DETAILS
Price: $12,700,000
Contact: Wasfi Samaan, Exp Realty, 937-806-7212, wasfi.samaan@exprealty.com
About the Author







